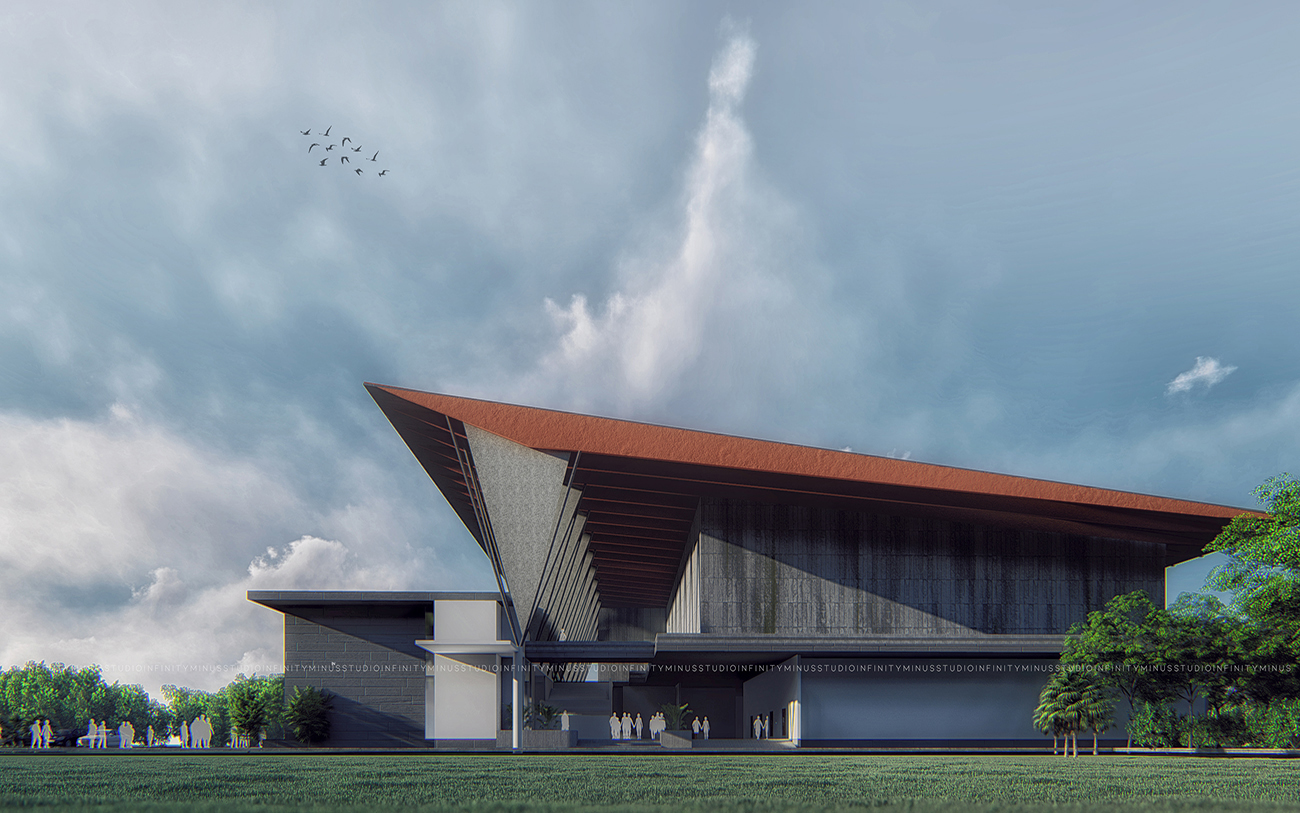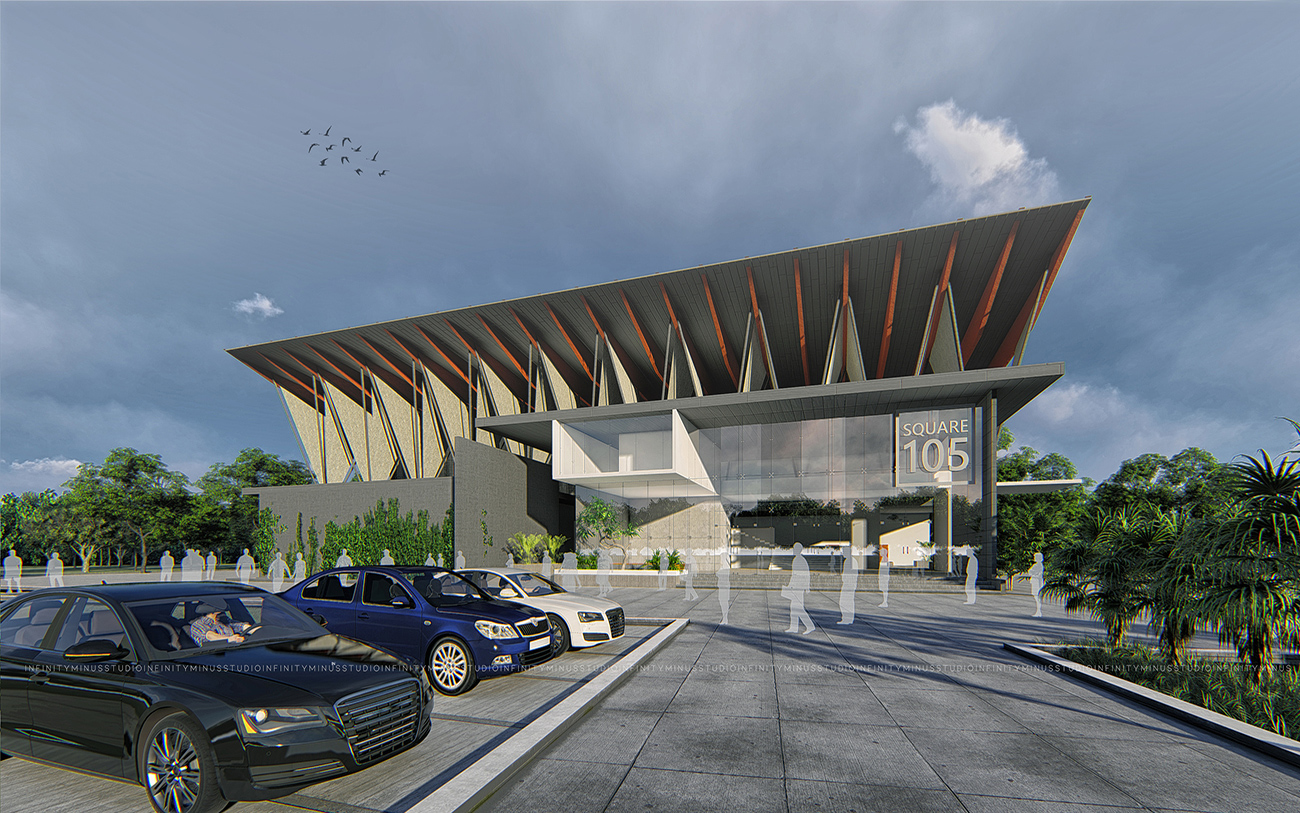The Project
With the lush green paddy fields as its backdrop, the convention center proposed at Chennithala showcases a carefully interlaced design scheme woven with multiple layers of vertical and horizontal circulation, services, functional spaces and also transition spaces for its overall synchronization. There were three major core spaces: the common vestibules, the mini auditorium with a capacity of 400 and the main auditorium with a capacity of 1600 along with its dining space for 500 people. The transition spaces were enhanced and treated in order to facilitate the needs of regularly moving the crowd in congregation spaces. The building merges harmoniously with its surrounds by adopting the same scale and dimensions as the neighboring residential buildings. By detaching itself from them, however, it retains its autonomy and reinforces its public character. Both the diversity and coherence of the program are manifest in the volumetrics and rhythm of the façade, which is composed of building blocks referring to each individual program cluster, each with its own characteristic pattern of windows.
Location:
Mavelikara
Type:
Assembly
Year:
2018 (Proposed)

